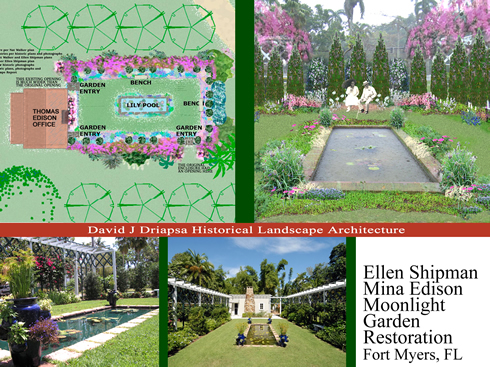
Mina Edison Moonlight Garden
Fort Myers, Florida
The Edison/Ford Winter Estates Foundation
David Driapsa works with owners of legacy properties, restoring and rehabilitating historic landscapes to exacting specifications, with outstanding aesthetic results and functional features.
The landscape of this hstoric property was restored and rehabilitated to the philosophy of elegance, authenticity, deserving of a unique and world-class, iconic design.
Shipman worked nationwide from New York and her plant recommendations created a beautiful garden but not sustainable in the south Florida climate. David Driapsa made recommendations for plants matching the Shipman plant selections but with cultivars that are both beautiful sustainable for the climate.
Discussions began for the make-over of the grounds, beginning with removal of the 1886 laboratory, which Edison promised Henry Ford for his American history museum in Michigan.
Removal of the laboratory in 1928 precipitated a series of changes that would transform the entire estate over the next half decade.
Ford had a small office built for Edison where Edison previously had an office on the western end of the laboratory. A lattice enclosure was proposed to mark the boundary of the old laboratory, and later expanded to make the space within better proportioned for a garden.
Mina Edison’s sentiment about adaptive reuse of the old laboratory site is clear, “I do not approve of disturbing historical spots. Let things be put and surround them with beauty,” she said.
Plans for the new office and lattice enclosure were rendered by Fort Myers architect Nat Gaillard Walker in May 1928. He also prepared plans for the rehabilitation of the 1910 swimming pool and Tea House complex. From the landscape standpoint, the complex of lattice enclosure, Edison office, Tea House and swimming pool was conceived with architectural transitional devices such as porches, pergolas, fencing, walks, and terraces and a common vocabulary of materials to link structures and landscape together into a unified composition
The Edisons worked with landscape architect Hale Walker, of the Cambridge, Massachusetts firm John Nolen Landscape Architect, Hale Walker, Justin Hartzog Associates, to guide the landscape improvements. Egbert Reasoner, of Royal Palm Nurseries, confirmed that his company would undertake “the working over of the property in connection with Mr. Walker.
Mrs. Edison had a garden created to her own design within the lattice enclosure. Mrs. Edison reconsidered the merit of her design and invited landscape architect Ellen Biddle Shipman to design a new garden layout,
Shipman designed a geometrical layout, nicely conceived, appropriately uncomplicated, and to a scale suitable for the small setting.